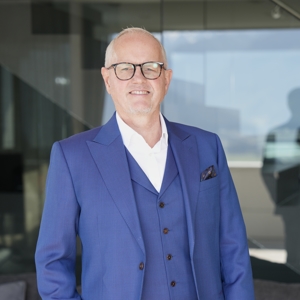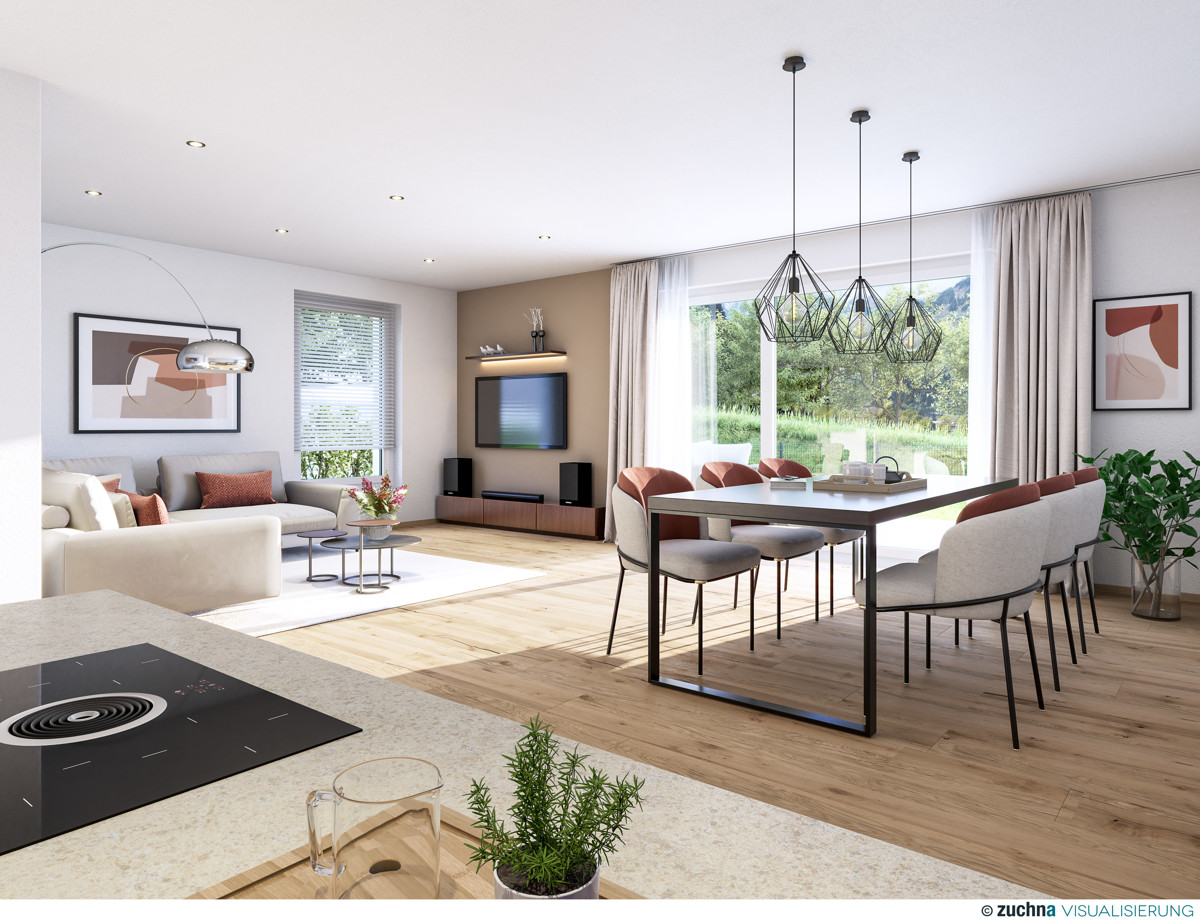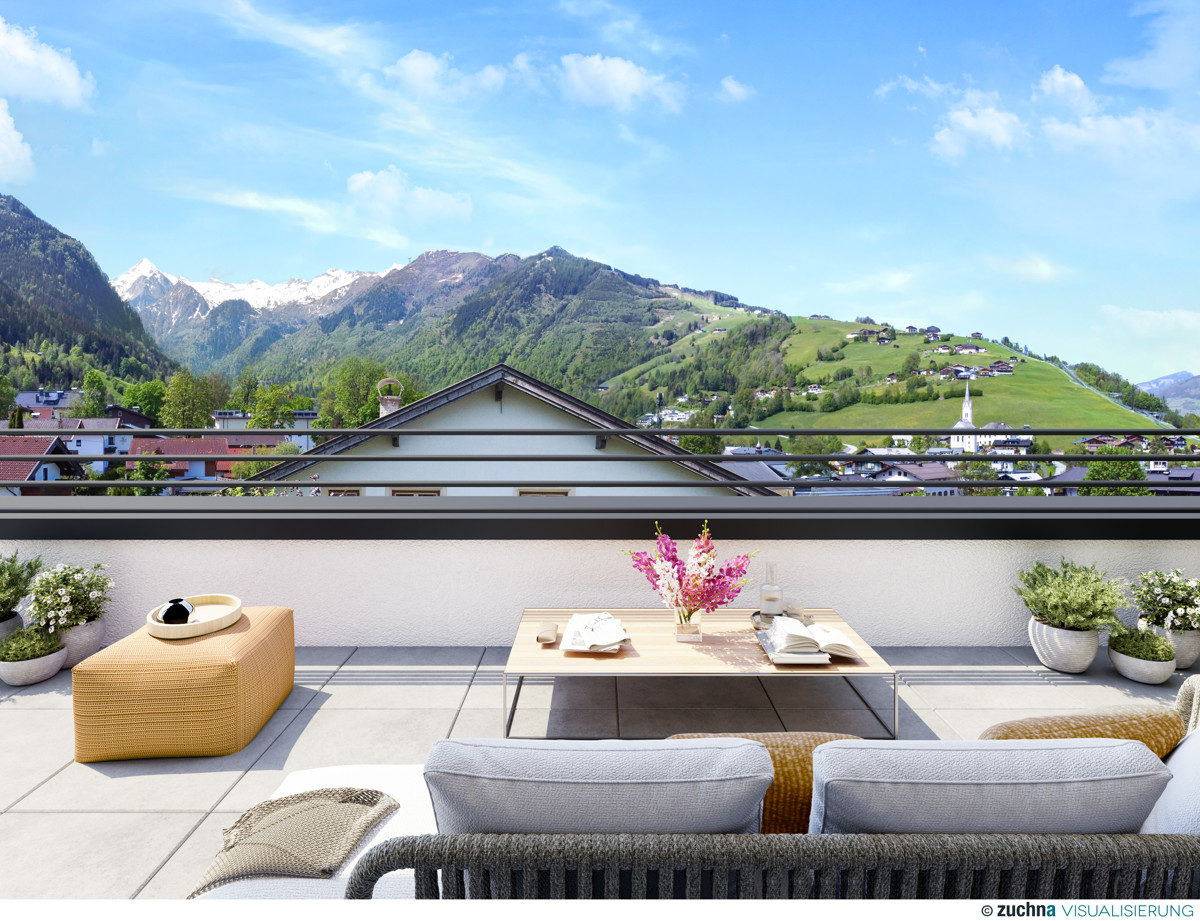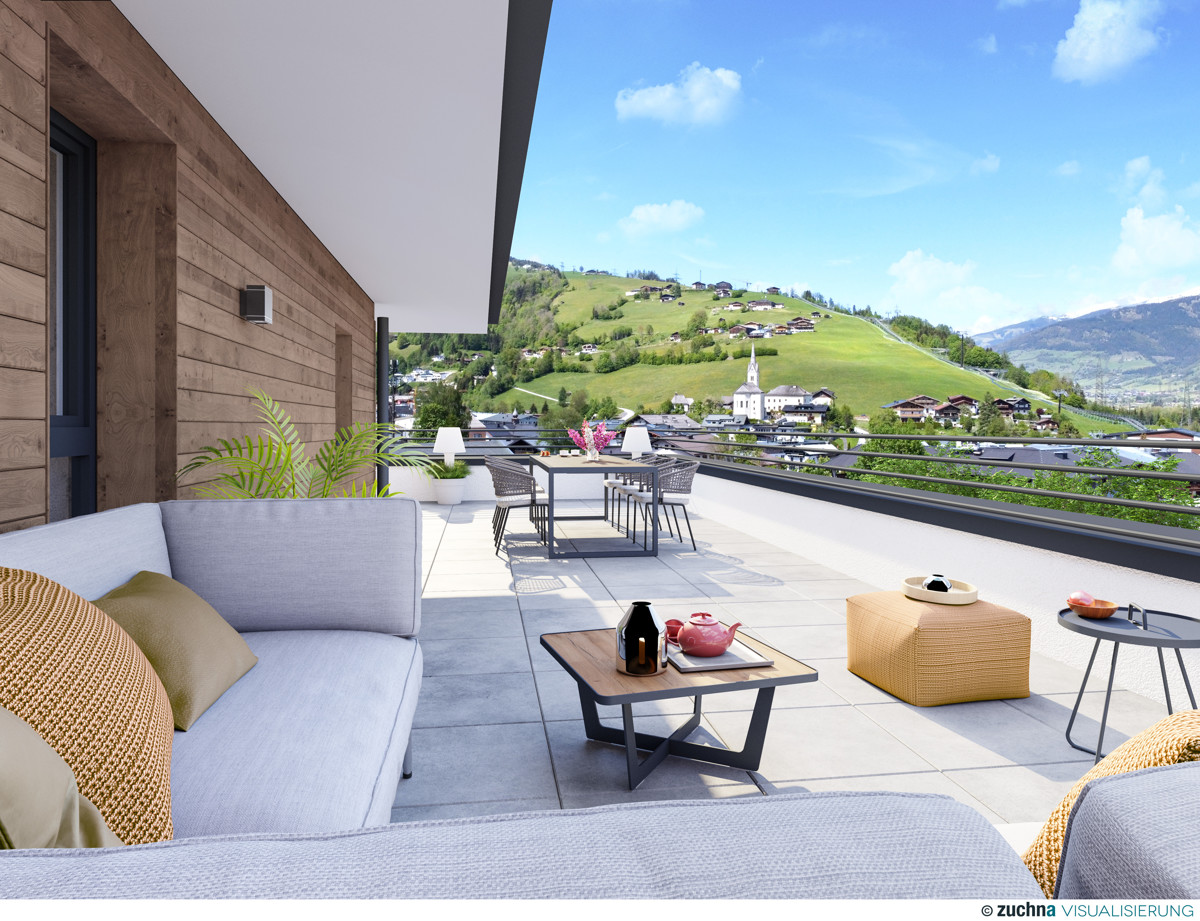Exclusive condominium in sunny location - Top 3
5710 Kaprun
The Location
Enjoy peace and central living at the same time in one of the best locations of Kaprun. This new construction project is being built at the end of a small cul-de-sac, close to the center of Kaprun. So you can enjoy your peace and central living at the same time with a fantastic view of the surrounding mountains and the magnificent Kitzsteinhorn.
Only a few minutes walk away you will find the picturesque town center with all its shopping opportunities, restaurants and bars. In addition, Kaprun is a perfect starting point for numerous sports and leisure activities, which ensure an exceptionally high quality of life.
In combination with Zell am See, Kaprun forms one of the most important tourist regions in Austria. The combination of high mountains with a glacier ski area and the Zeller See is just as spectacular as the other leisure activities in the form of unique golf courses or even the relaxing wellness temple of the Tauern Spa.
The nearest international airport is located in the provincial capital Salzburg and is about 1 hour away by car.
Room
4
living space
104.88 m2
Bathrooms
1
parking
2
Heating
fussboden
pellet
Construction year
2022
Energy certificate
HWB 35.00 kWh/m2
total price : EUR 806.524,-
Commission: Should a legally binding purchase contract be concluded, an amount of 3 % + 20 % VAT of the purchase price will be charged.
Project overview - available units
Object No. 2106_6 | 5710 kaprun
Exclusive condominium in sunny location - Top 7
Room: 2
living space: 62m2
EUR 496.434,-
Equipment
In a quiet yet central location in beautiful Kaprun, this dream home with a total of 9 residential units will soon be built. You have the choice between well cut single apartments up to the family idyll. The 2 - 4 room apartments offer with living spaces between 60 - 109 m² an excellent choice for every living situation.
Enjoy not only high-quality living in your rooms, but also relax in the outdoor area with pleasant tranquility and idyllic views of the surrounding mountains. For this purpose, depending on the residential unit, beautifully located terraces, large XXL balconies in the attic or even private gardens on the first floor are available.
The pleasant living comfort is noticeable both outside and inside and guarantees you the highest quality of living 365 days a year.
The equipment of all residential units includes noble parquet floors with underfloor heating, which provide for cozy warmth within your own 4 walls. The bathrooms shine with easy-care and modern tiles, which conjure timeless elegance in your personal oasis of well-being. In summer, a living room ventilation system ensures a good climate, as do the radio-controlled Venetian blinds. The triple insulating glazing of the windows also contributes to the optimal energy balance. Through the use of floor-to-ceiling windows, the rooms not only appear bright and friendly, but also visually enlarge the living space.
Thanks to the energy-efficient construction as well as the environmentally friendly photovoltaic system and pellet heating, you will save on electricity costs in the long term. A video intercom system, an elevator from the basement to the top floor, a laundry room, a stroller / bike room and an attractive outdoor area with its own playground complete the successful living concept.
Construction of the project is scheduled to start in June 2022 and completion is expected in the summer of 2023.
The 4 room and a total of 104 m² apartment No. 3 on the first floor is divided as follows:
Through the large anteroom you have direct access to all rooms, with the exception of the storage room. This includes a daylight bathroom with bathtub, a separate toilet, 3 bedrooms and a large living-dining area with open kitchen, from which you can access the storage room / pantry. The floor-to-ceiling windows in the living area create a pleasant feeling of well-being and provide access to the terrace, which is laid out in south-west orientation. The upper floor balcony above naturally protects part of the terrace from the sun's rays. In the adjacent own green area there is enough space for the dream garden of your choice.
Another terrace is located in eastern orientation and borders on the in-house playground.
Included in the purchase price is a cellar compartment as well as an underground parking space with heated ramp and a car parking space (P20).
An additional underground parking space is available for 32,000 €, an additional car parking space for 10,000 €.
Please note that the pictures are general project visualizations.
The apartments will be delivered turnkey without furnishing.
The apartments can also be purchased at net purchase price, should they be used as an investment property for permanent rental.
More details are available upon request!

CONTACT US
CONTACT US








