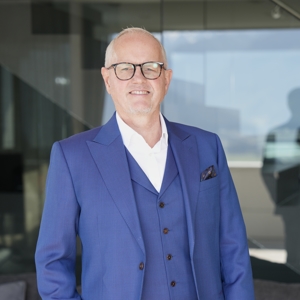BIO chalet in the Pillerseetal
6393 Sankt Ulrich am Pillersee
The Location
At the end of the village of St. Ulrich am Pillersee you will find this idyllic house in green and quiet surroundings. On all sides there are wonderful views of nature.
Whether local suppliers, childcare, its own indoor swimming pool, sauna and numerous trades are available in the village, which is geographically located in Tyrol and belongs to the district of Kitzbühel.
The region shines with a wide range of outdoor sports activities. The Pillersee valley with its perfectly groomed cross-country trails an El Dorado for cross-country skiers. Skiers also get their money's worth here in winter. In the near vicinity are the exciting ski resorts of Fieberbrunn-Leogang or even Kitzbühel, which can be reached practically by ski bus.
In summer, numerous hiking trails offer the most beautiful peaks and viewpoints of the region and thus provide plenty of variety for tourers, hikers or climbers.
For cooling off, the refreshing Pillersee or the Lauchsee in nearby Fieberbrunn. Stand up paddling is also allowed on both lakes.
Distances to the internationally known town of Kitzbühel: about 30 minutes by car. To Salzburg with international airport it is about 60 minutes by car.
Room
5
living space
183.00 m2
Land area
830.00 m2
Bathrooms
3
parking
2
Heating
fussboden
luftwp
Construction year
2021
Energy certificate
HWB 56.50 kWh/m2
total price : EUR 2.690.000,-
Commission: Should a legally binding purchase contract be concluded, an amount of 3 % + 20 % VAT of the purchase price will be charged.
Equipment
In the idyllic Ortisei is this wonderfully designed organic chalet to feel good. On a plot of 830 m² the new chalet presents itself with a living/usable area of approx. 230 m², which are distributed over two floors.
On the first floor, accessible via an anteroom, there are a total of three bedrooms. All rooms have their own bathroom en suite. One of the three bedrooms is currently used as a small library, it can be converted at any time, also for example as an office or guest room. A highlight is the access to the large, sunny terrace with views of the unique natural pond. Another separate toilet and a storage room complete the space on the first floor.
On the upper floor, the attic, the spacious, open living/dining area with stylish designer kitchen and adjoining practical pantry was designed. An open fireplace conjures up a cozy and comfortable atmosphere. Large window fronts on two sides each offer wonderfully large balconies as well as unique views of nature such as the Jakobskreuz and the peak of the Buchensteinwand. You also have the lovingly landscaped natural swimming pond in view from here.
The property includes a total of two carport parking spaces and an equipment room.
All information at a glance:
- Living space 183.46 m² on a plot of 830 m²
- terrace 119,22 m²
- 3 bedrooms
- 3 bathrooms plus separate WC
- natural swimming pond plus garden landscape
- 2 carport parking spaces
Further info & special features:
- HWB 56.50 fGEE 0.79
Added value with the MASSIVE WOOD EXTERIOR WALL:
- Phase shifting with 16 cm eco-wood fiber facade insulation: approx. 24 h
- Excellent stability due to massive building substance (approx. 7x more mass than in timber frame construction)
- Excellent temperature storage capacity of solid wood walls
- Moisture regulating effect
- Comfortable living climate due to surface warmth of the wood
- Low energy consumption for heating and cooling
- Highest value retention
- Ecological wall construction: environmental protection due to the high wood content
- Fire protection: REI 60
- No condensation in the construction

CONTACT US
CONTACT US






















