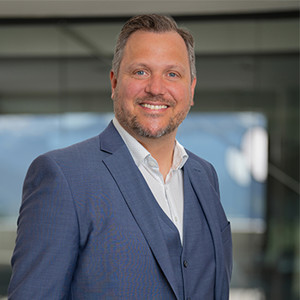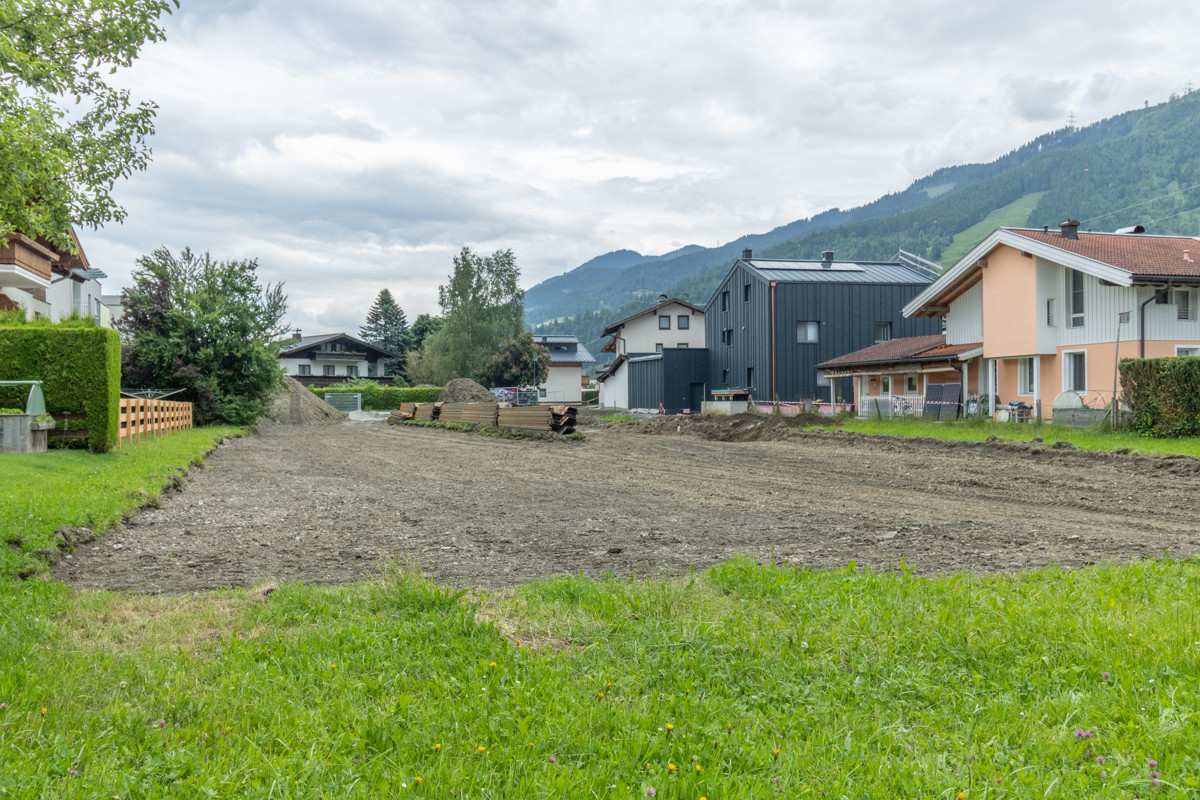New construction Bergblick: Apartment A5
5671 Bruck an der Großglocknerstraße
The Location
The new building project, in which the apartment is located, impresses with its sunny and central location in Bruck. In a quiet environment, it is nevertheless only a few minutes away from Bruck's center.
Bruck an der Großglocknerstraße is considered the cozy village in the region. It is located at the Hohe Tauern National Park in the province of Salzburg, between the district capital of Zell am See and the village of Kaprun with the Kitzsteinhorn glacier ski area. In the center of the village begins the Grossglockner High Alpine Road, which leads over the Hohe Tauern to Heiligenblut in Carinthia. The village has a lot to offer for nature enthusiasts, sports and fresh air fanatics, but also for families. Because both action-packed tours in the mountains and facilities for daily needs such as supermarkets, kindergarten, a wide range of schools or doctors and pharmacies are sufficiently available. Bathing and wellness facilities are also provided. No matter in which life situation - Bruck and its beautiful surroundings have a lot to offer.
Room
3
living space
74.27 m2
Bathrooms
1
parking
1
Heating
fussboden
fern
Construction year
2024
Energy certificate
HWB 29.00 kWh/m2
total price : EUR 416.000,-
Commission: Should a legally binding purchase contract be concluded, an amount of 3% + 20% VAT of the purchase price will be charged.
Project overview - available units
Object No. 2281_2 | 5671 bruck an der großglocknerstraße
New construction project Bergblick: Apartment A9
Room: 3
living space: 74m2
EUR 438.000,-
Equipment
Welcome to the "Bergblick" new-build project in Bruck! This exclusive residential complex consists of two modern buildings and offers a total of 22 units.
Singles, couples or families will find their perfect place in the 2-4 room apartments, which range in size from approx. 55 to 96 m². Each apartment has been perfectly thought out and carefully designed to create a harmonious and cozy ambience.
The spacious living areas offer plenty of room for your personal design and let in lots of natural light. Enjoy the freedom to turn your own home into your own feel-good paradise.
The home impresses with its modern fittings and energy-efficient construction.
With construction due to start in summer 2023 and planned completion in November 2024, it will offer future residents a high level of living comfort and environmentally friendly amenities.
The residential building is heated by a pleasant underfloor heating system that provides cozy warmth in all rooms. A special living room ventilation system ensures a controlled supply of fresh air and exhaust air. In the living rooms and bedrooms, supply air elements are installed in the windows to ensure good air quality and a pleasant indoor climate. Exhaust air fans are installed in the bathroom and WC to ensure efficient exhaust air.
An attractive appearance is also ensured. A high-quality tiled floor, which is also very hard-wearing, is laid in the bathroom, WC, entrance hall and storage room. In the other rooms, such as the living room, bedroom and kitchen, elegant and natural parquet flooring creates a warm and cozy atmosphere.
The passenger elevator, which extends from the basement to the top floor, is particularly practical.
For bicycle lovers, there is a separate bicycle room where bicycles can be stored safely and conveniently. There is also a drying room.
The apartment building will be equipped with a photovoltaic system on the roof, which not only makes economic sense and produces environmentally friendly energy, but can also help to reduce the residents' electricity bills.
Your personal dream home could come true with this A5 apartment. It extends over a generous area of 74.27 m² and offers you a stylish and comfortable living experience.
The 3-room apartment on the second floor offers modern and comfortable furnishings. The apartment has a spacious living room where you can relax and receive your guests. The bedrooms offer enough space for a comfortable bed and a closet.
The apartment on the second floor is flooded with light as it has large windows that let in plenty of natural light. A balcony offers you the opportunity to relax outside and enjoy the fresh air.
A cellar compartment is included in the price.
It is possible to purchase underground parking spaces for an additional € 25,000.
Please note that the pictures are general project visualizations.
The apartments will be handed over turnkey, without furniture. Details can be found in the building and equipment description.
If you have any questions about further details, please do not hesitate to contact us. We look forward to seeing you!

We will advise you personally
Wolfgang Rainer
Real estate consultant
CONTACT US
CONTACT US







