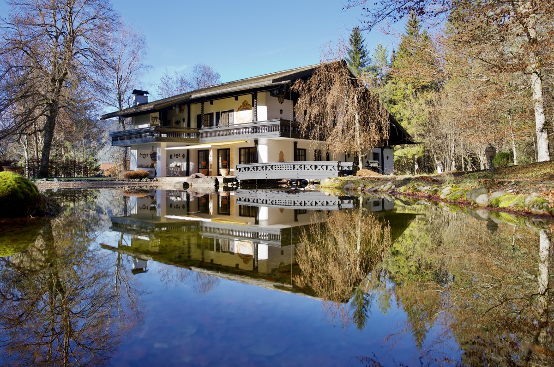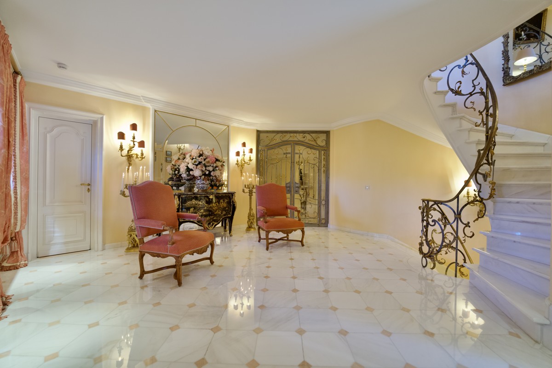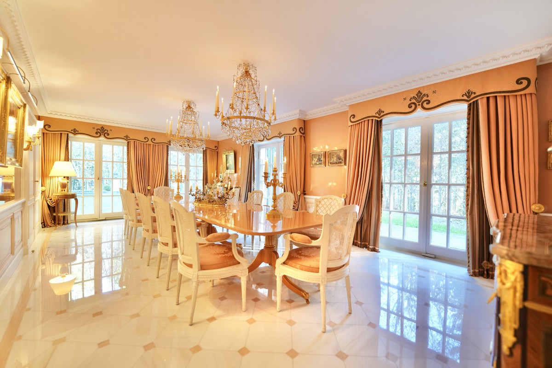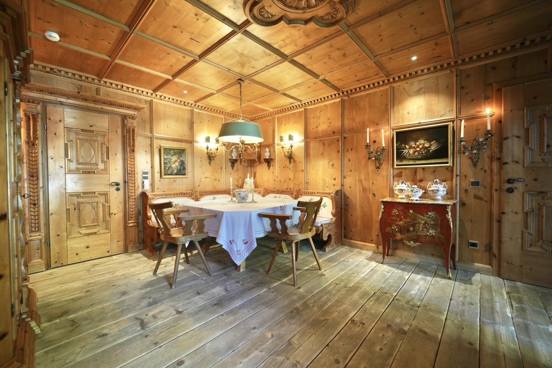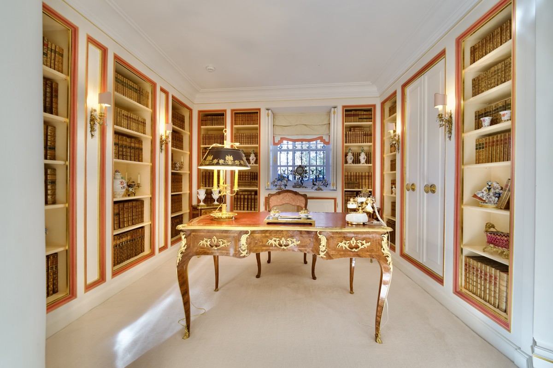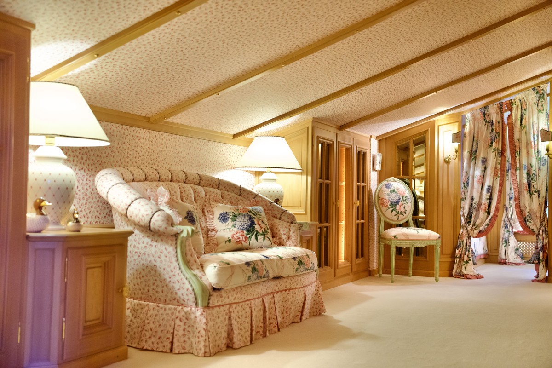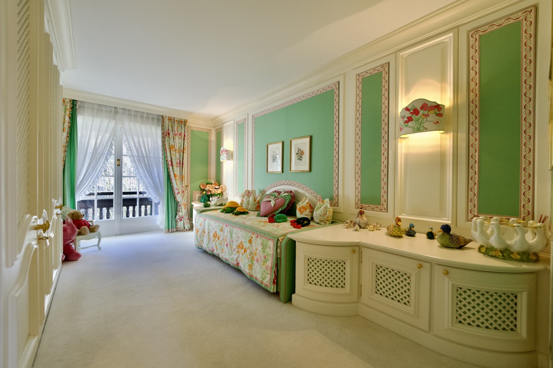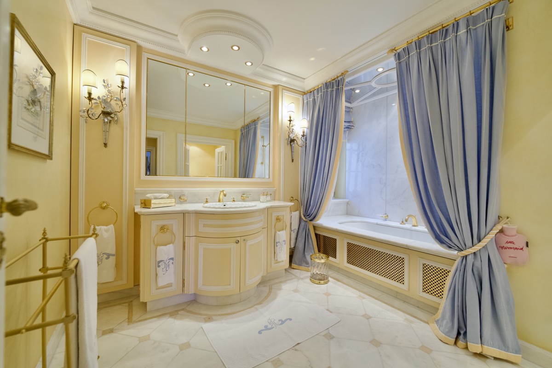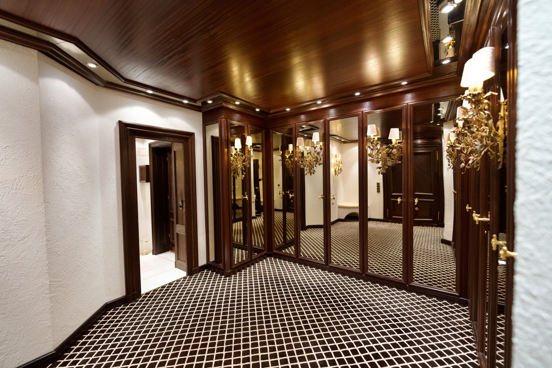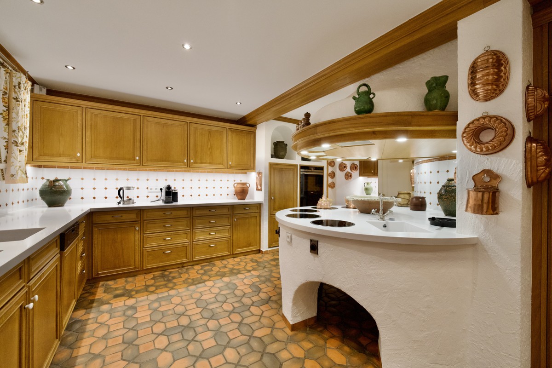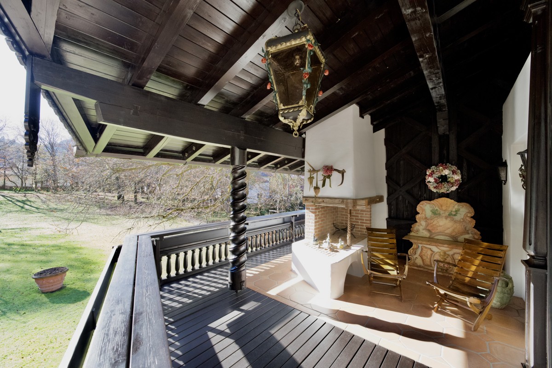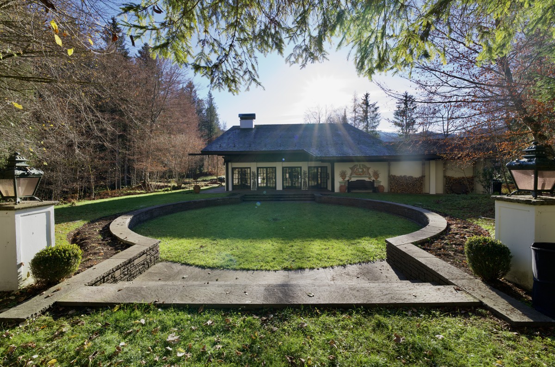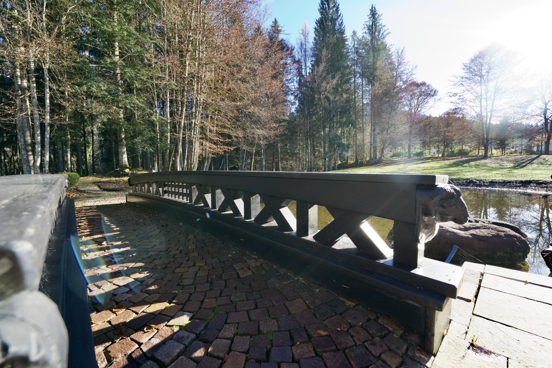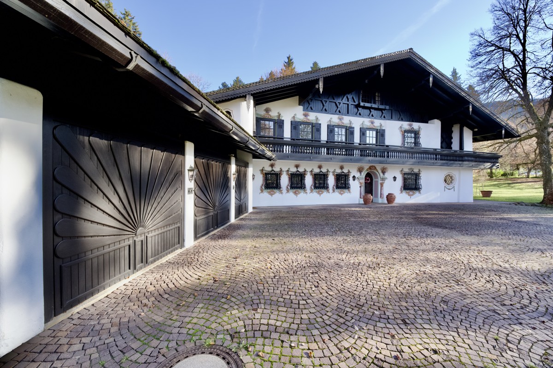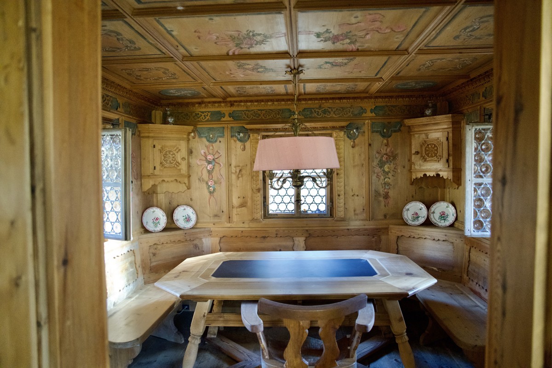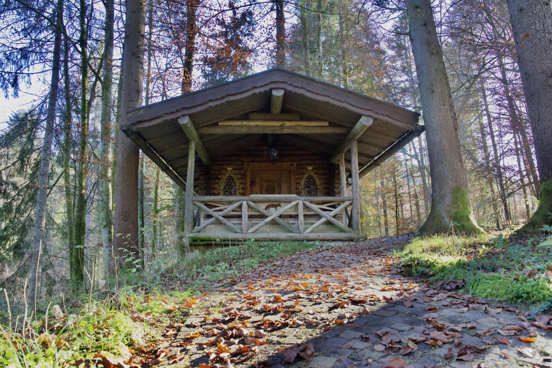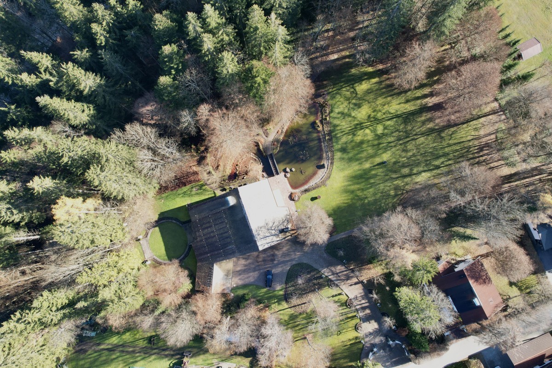Bayrisches Landgut mit zugehörigem Einfamilienhaus
83342 Reit im Winkl
The Location
In an outstandingly quiet yet central location of Reit im Winkl, this stately home is situated in unique privacy and framed by beautiful nature. Behind the villa is its own private forest with walkways and access to an idyllic stream.
Only a few minutes away you can reach the center of Reit im Winkl as well as the family ski area at Benzeck, the Klausenbachklamm or even the ski jump. The quaint center is inviting and varied like the entire area. Beautiful lakes, wonderful hiking trails and cozy alpine pastures characterize the landscape and the character of the area. This mixture makes the place so popular with vacation guests and equally with locals.
With the connection to the A8, which runs from Salzburg in the direction of Munich and the A12 in the neighboring Austria in the direction of Innsbruck / Tyrol, Reit im Winkl is also an ideal starting point for trips to neighboring larger cities (with airport).
Room
9
living space
384.00 m2
Land area
18000.00 m2
Bathrooms
5
parking
5
Heating
zentral
oel
Construction year
1965
Energy certificate
HWB 243.70 kWh/m2
total price : EUR 6.600.000,-
Commission: Sollte es zu einem rechtskräftigen Kaufvertrag kommen, so wird ein Betrag von 3,57 % + 19 % MWST vom Kaufpreis in Rechnung gestellt.
Equipment
Luxurious hideaway with unique privacy.
Enjoy over 18,000 square feet of secluded grounds where you not only live, but reside in a stately estate.
Via the prestigious driveway you reach the main house. The total living space of 384 m² is divided into 3 floors plus a developed cellar. Characteristic of this massive residence is its multi-faceted interior design, which was created by the internationally renowned Atelier Pilati from Munich and by first-class carpenters from Tyrol.
The entrance hall made of genuine marble (with underfloor heating) provides the villa with a noble entrance with generous space to arrive in peace. Moreover, on the first floor it separates the living spaces into two wings. To the right of the entrance is a large living room with a noble fireplace as an eye-catcher and an adjacent library with plenty of storage space for a large treasure of literature. On the opposite side, i.e. to the left of the entrance, you enter the bright dining room through large double doors. Equipped with a long table, it is predestined for dining. This bright and airy dining room contrasts with the adjoining quaint farmhouse room, which has a very cozy feel with all of its reclaimed wood paneling. This room, too, with its warm, inviting flair, is perfect for dining in convivial company. A food elevator hidden in the cupboard ensures quick and direct transport of the delicacies from the kitchen.
The total of many large glass doors on the first floor grant exit to the spacious outdoor area from almost all living rooms. For example, you can enjoy the fresh air at your own pond or just as well during a walk in your own park. In addition to the living rooms, there is also a guest toilet on this level.
The curved marble staircase leads to the upper floor with its foyer, which, due to its central position in the middle of the floor, provides a practical division into adult and children's areas. While the large Master Bedroom was designed with its own dressing room and private bathroom, on the other side of the floor the two other bedrooms share another bathroom. This ensures comfortable privacy between parents and children. A wrap-around balcony provides plenty of opportunities to step out into the fresh air and take in the view of the beautiful property.
The converted attic is comfortably clad with lots of wood and is intended as a guest wing. There is a private bathroom here as well.
On the lower floor, the basement of the house, there are more rooms that are versatile and fully developed. Thus, several storage rooms provide storage space, a private sauna with anteroom for relaxation and a large dressing room including large mirror surfaces for perfect styling. Other rooms such as a practical kitchen with seating in the adjoining room and various typical basement rooms, which serve as utility rooms, for example, are also available.
Adjacent to the villa and directly accessible from the house are the garages. A connection between the garage and the residential house ensures that you do not have to freeze or get wet feet even in winter.
Through a lifting platform, the constellation is designed for up to 5 vehicles.
Overall, the interior was designed with great emphasis on high quality, elegance and comfort. The combination of the interior of rustic-Bavarian and a baroque-mansion style makes the ambience stylish and unique.
On the large, spacious estate there are specially designed private paths through the forest, which lead, among other things, to a small cottage. The charming, heated forest hut is equipped with a rustic round bench and large jogging table. It can be used for social gatherings and is perfectly suitable for picnics, fondue or raclette evenings, but also for small parties.
A security system ensures peace of mind and privacy from trespassers.
The unique property is in an outstanding, well-maintained condition. The villa also has no renovation backlog and is also in top maintained condition.
The complete estate also includes a charming 171 m² detached house, which can be used as staff or guest accommodation. The spacious house has its own driveway, which gives the building a certain independence.

CONTACT US
CONTACT US
